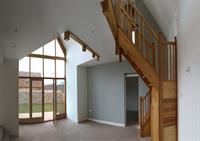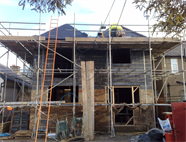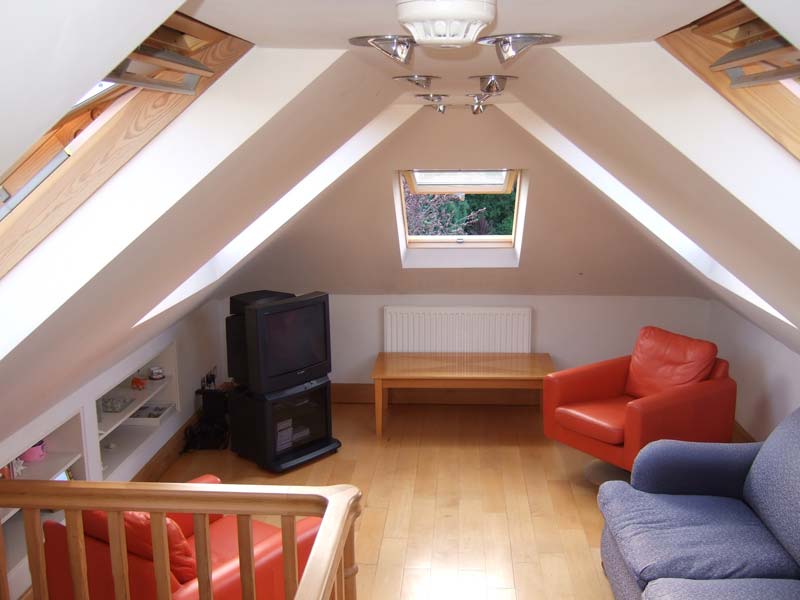"Thanks Chris for helping us with our house extension, friendly, helpful and would definately recommend" - Kay Williams
"CLP Structures expertise allowed our project to run smoothly from start to finish" - Kevin Fry
"Using a qualified Structural Engineer to design our loft extension meant that all the available options were clearly explained to us right at the start of the project, saving us both time and money" - Paul Heybyrne
House Extensions
Structural Engineering Design Services
All construction projects will need to be built safely. We can carry out all the necessary structural calculations and drawings, with respect to beam sizes, timber sizes, foundations and overall structural stability, to ensure that your project is safely constructed, and that the structural integrity of your existing property is not compromised.
Typical scope of work would normally involve:-
1. Design of beams supporting existing external wall where a new opening has been formed.
2. Design of new lintels/beams/padstones in new extension.
3. Foundation and floor slab design.
4. Timber roof joist design.
5. Check that overal structural stability is maintained.
6. Masonry design to ensure stability of new walls.
7. Timber first floor design.
8. First floor steel supporting beam design.
9. Calculations and drawings.
10. One site visit.
11. Liason with Building Control to ensure the project conforms to the legal requirements of Part A of the Building Regulations.
12. NOTE THAT ALL OUR WORK IS FULLY COVERED BY OUR £2MILLION PROFESSIONAL INDEMNITY INSURANCE.
Our typical fee for a single storey extension would be :- £975
Our typical fee for a two storey extension would be :- £1295
Please feel free to call us for a no obligation friendly chat about your project, and if you decide to use our services we will do our very best to ensure that your project runs smoothly.















