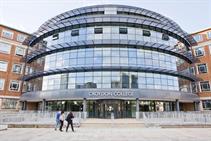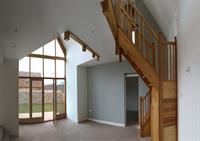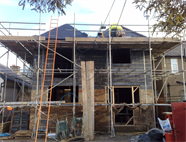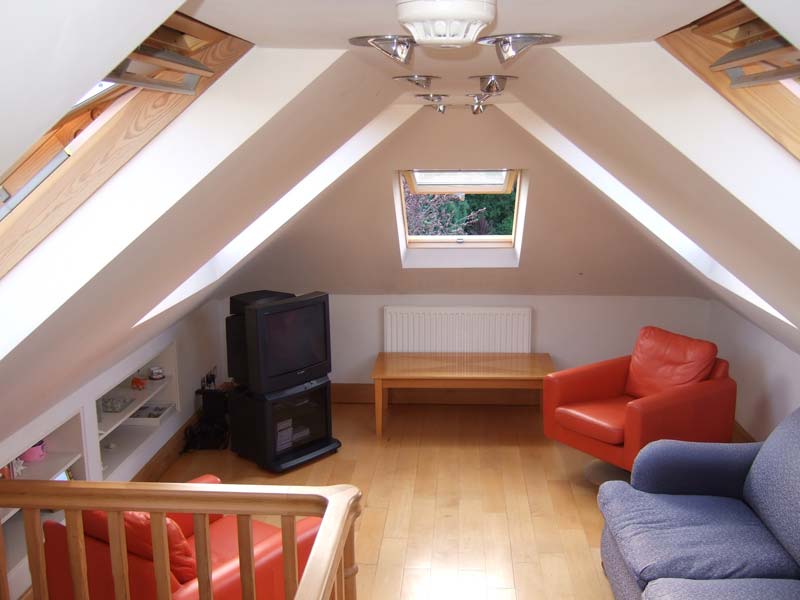Crack, Structural Defect or Subsidence Reports
"Thanks to Chris for a job well done. An unsafe floor was quickly identified, along with a clear solution to fix the problem" - Dan Cripps
"Thanks to CLP Structures we were saved from paying over the odds for a property with numerous structural issues" - Emma Hinton
"Chris helped to put our mind at rest, regarding the percieved structural issues with our new house" - Heidi Buxton
Subsidence has in recent years become very much associated with buildings insurance claims. Buildings insurance policies cover a number of insured events, which together with subsidence should be defined within the terms of the insurance policy. Those associated with subsidence normally include clay heave/shrinkage, landslip and water damage (typically leakage from below ground drainage or water supply services).
Subsidence has been generally associated with problems caused by clay soil movement and the affect of trees. However, it should be appreciated this is by no means the only or principal cause. Problems of major foundation movement and damage can be due to other causes. For example these may include subsidence in mining areas, collapse and movement of solution features in chalk, adverse groundwater affects upon loose granular / sandy soils, settlement or failure of made ground, landslip or retaining wall failure.
We regularly advise upon all aspects of subsidence, including initial appraisal, investigation, recommendations, design and control of remedial measures, and not only where insurance claims have been made.
Initial appraisal - advise and diagnose - initial visual inspection
Where requested to advise and diagnose problems of suspected subsidence, in the first instance we would usually carry out an initial visual inspection to assess the extent and seriousness of the movement and damage, general conditions prevailing, probable causes, further investigation and immediate remedial or temporary works required. Where investigation for a structural defect not relating to subsidence is required we will concentrate only on the area of the property which is affected. Our fee for an initial appraisal, including a site visit and report for an average 3 - 5 bedroom house would be approximately £450-£650 dependent upon the construction, size and condition.
Initial appraisal report
Following initial inspection and appraisal we would normally provide a brief but well detailed initial appraisal report. This would include:
∑ Brief and reasons for the report
∑ General description of the building or structure
∑ The extent of movement and associated damage
∑ The related structure and implications generally
∑ Initial advice and opinion upon cause/s of movement and associated damage
∑ Further investigations including monitoring of any movement necessary
∑ Remedial measures and or need for temporary support
∑ Insurance and appropriateness of making a claim
∑ Summary, way forward and recommended course of action
Extent of movement and damage
Not all movement and damage is abnormal or of such seriousness that it requires remedial measures to be undertaken.
The majority, if not all buildings and structures are subject to movement and some associate damage, not necessarily caused by ground or foundation movement, for example thermal or shrinkage movement.
The key issues to determine are whether the movement and associated damage is unacceptable and or is likely to continue or deteriorate without remedial measures.
Having assessed the seriousness of the movement and damage and provided any immediate remedial works or temporary works to maintain integrity and safety as far as practicable, proper investigation as necessary should be undertaken to fully assess the problem.
Further Investigation
Subsidence investigation will often involve accurate monitoring of the building or structure movement. This will typically take the form of precise datum monitoring of principal fractures and where appropriate precision level survey monitoring of datumís fixed to the building or structure close to the foundations. It should be noted that it is usual for this monitoring to be carried out over a period of at least six months.
Whilst monitoring of fractures should normally identify the extent of continued movement and damage it will not necessarily indicate the extent and nature of the foundation movement, which is important to ascertain as far as possible.
Proper investigation of the ground and foundations conditions should be undertaken.
This should include detailed investigation with trial pits to expose foundations and adjacent ground and boreholes to ascertain the ground and soil parameters and ground water conditions as far as practicable.
The location and condition of below ground drainage and services should be ascertained. There are a number of non-invasive techniques available for this other than excavation works.
The influence of environmental factors including the influence of trees, often important on clay soils, should be determined.
Investigation would normally include such exploratory and opening up works of the existing building construction or structure, necessary to have a proper understanding of the structure and its sensitivity to foundation movement and vulnerability to associated damage. Our fees for further investigation vary greatly depending on the findings of the initial investigation; we will provide a quote for work as necessary.
Report following investigations
Following completion of investigations we would normally provide an appropriately detailed report. This would include:
∑ Synopsis
∑ Brief and instructions received
∑ General description of the building or structure
∑ The extent of movement and associated damage
∑ The related structure and implications generally
∑ Investigations undertaken
∑ Detailed advice and opinion upon cause/s of movement and associated damage
∑ Likelihood of further movement and damage
∑ Any further investigation necessary
∑ Remedial measures required with options as appropriate
∑ Insurance
∑ Approvals required including party wall agreement where remedial works might affect adjoining properties
∑ Summary, way forward and recommended course of action
Remedial Measures
Having conducted sufficient investigation to enable appropriate decisions to made we would then make recommendations and provide advice in respect of appropriate remedial measures, normally in the form of our Report following investigations.
This would not necessarily include the need for foundation stabilisation works. This may simply be measures, not directly affecting the foundations, to avoid or limit ground movement to tolerable limits and prevent unacceptable ground movement. For example these may include tree management in clay soil areas and avoidance of undue groundwater by preventing water leakage from defective below ground drainage or water supply services. More recently, masonry reinforcement techniques have been employed, which use proprietary metal rods to increase the flexural strength of the masonry.
Underpinning - foundation stabilisation
Where direct measures are considered necessary to stabilise the building and structure foundations, these may include underpinning of the foundations and ground bearing floors etc. or ground improvement perhaps by injection grouting techniques.
Underpinning may take various forms from more traditional mass concrete underpinning, concrete pad and reinforced concrete beams or slabs to piled underpinning or other more specialist techniques. Each case should be fully considered and the form of underpinning decided on its merits.
The extent of and any effect underpinning might have upon adjacent buildings or structures should be carefully assessed and understood.
Where ground movement affecting the building or structure is caused by slope instability, creep, landslip or retaining wall failure, careful consideration will need to be given to appropriate remedial and or strengthening works, where practicable.
Numerous recent modern advanced techniques are available for retaining wall or ground slopes strengthening. Which subject to the prevailing conditions may be carried out rather than major ground works reconstruction.
Remedial works - design and control
Having ascertained and agreed the scope or remedial works required we can design the appropriate remedial scheme and prepare all necessary drawings, specifications, tender and contract documents.
Dependent upon the circumstances remedial schemes may only be repair of damage to the building, superstructure and finishes. However, they might extend to foundation stabilisation, underpinning or major structural repairs perhaps including specialist groundworks, retaining wall ground anchorages etc.
We may then control the remedial scheme through selection of contractors, tendering, cost analysis and the building contract, providing necessary site inspections, contract administration and control of contractorís payments until successful conclusion of the works and the building contract.
Insurance claims
It should be noted that where household policies will cover for damage caused by subsidence, not all cracks and damage will be attributed to subsidence. Various causes such as settlement and poor workmanship of the original structure will not usually be covered by the insurance policy. We will endeavour to advise the client on the likelihood of the damage not being covered by the household policy as soon as practical.
We have good experience and regularly advise Insurers, Insurers appointed loss adjusters and the Insured regarding technical and engineering aspects of building or structure damage and or subsidence claims.
We can advise upon all aspects of insurance claims within our expertise as consulting structural engineers.
In all cases it is important and we value highly close liaison and communication with the respective parties, seeking agreement to the way forward, investigations and remedial measures at all key stages.
Provided the cause of damage comes within the scope of an insured event, professional fees for necessary investigation and remedial works are normally included within the claim by Insurers, subject to any policy excess applicable and the particular terms of each policy.
The Insured should be aware that professional fees are not covered by Insurers, for pursuing the claim beyond that required for necessary investigation and remedial works and appropriate associated liaison with the parties involved.















